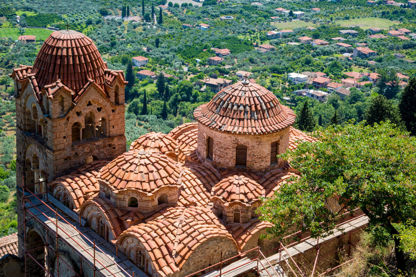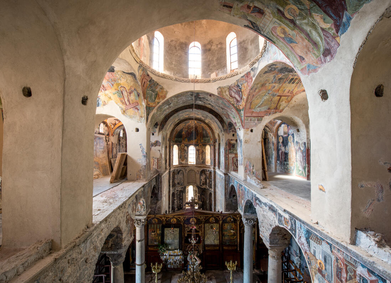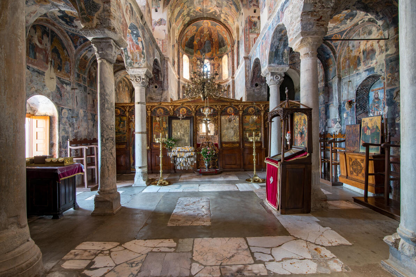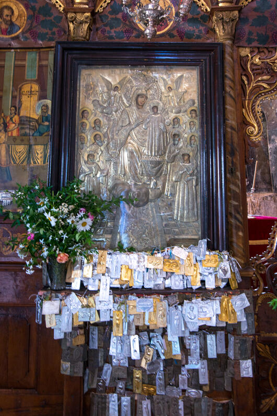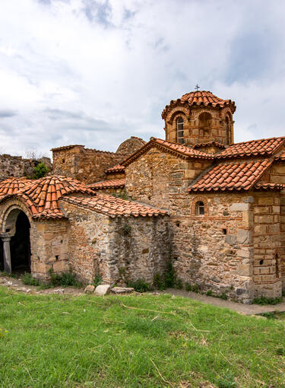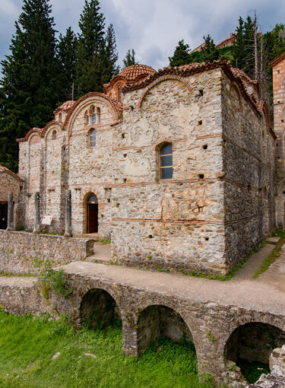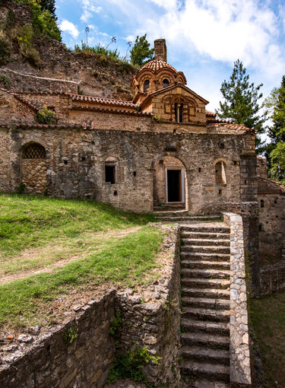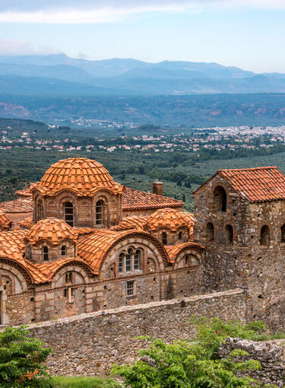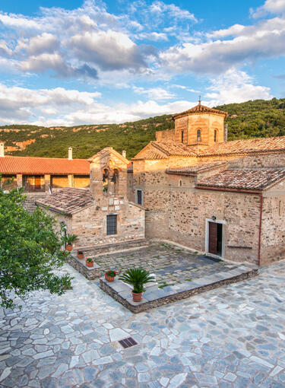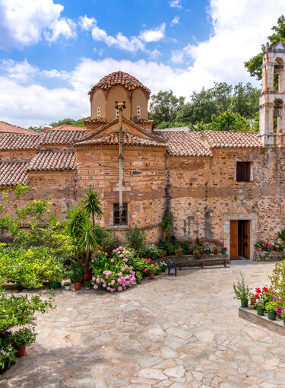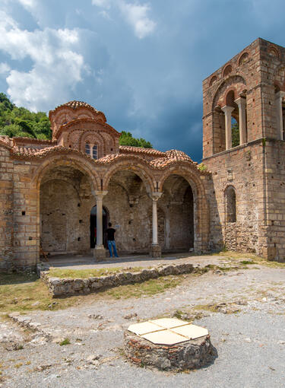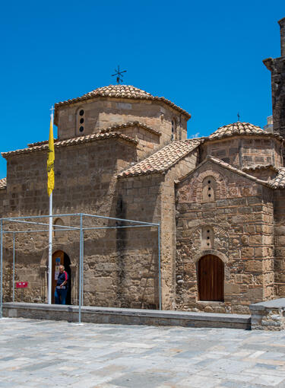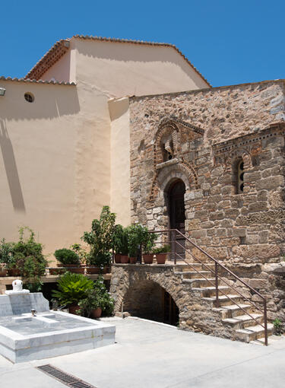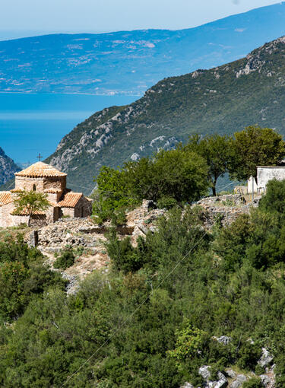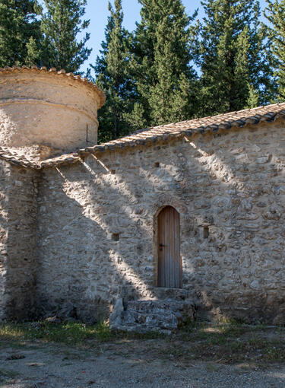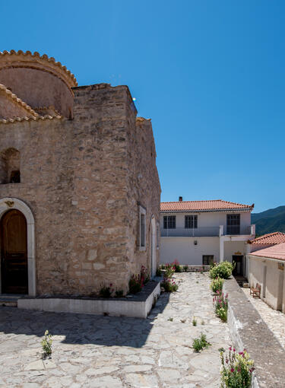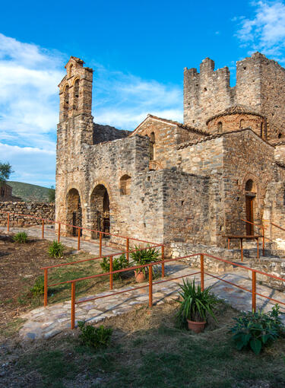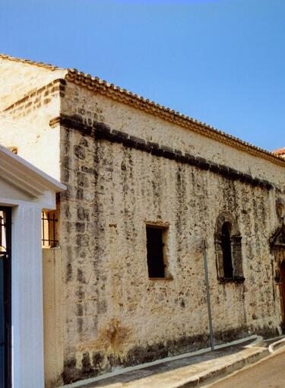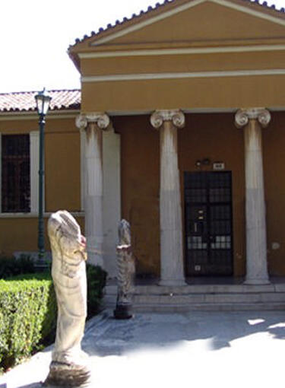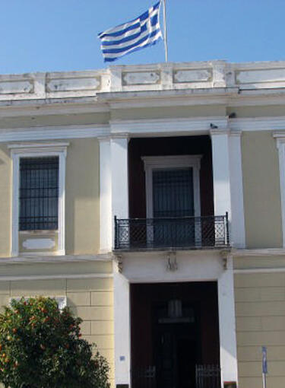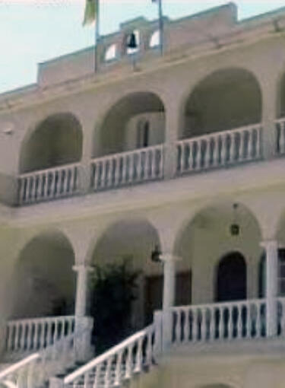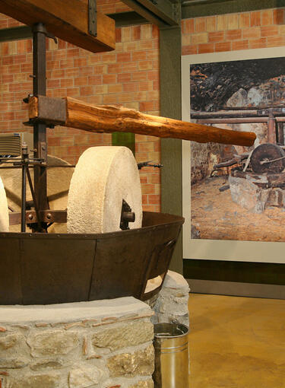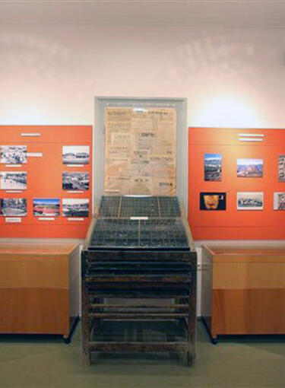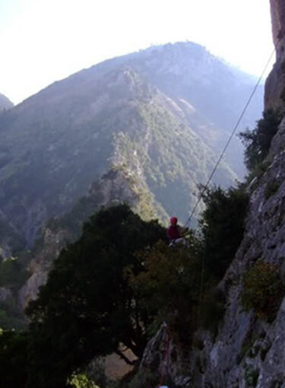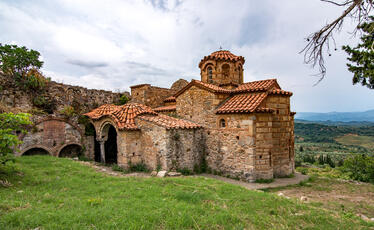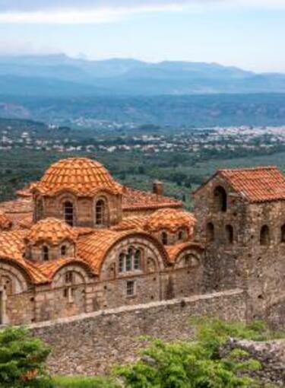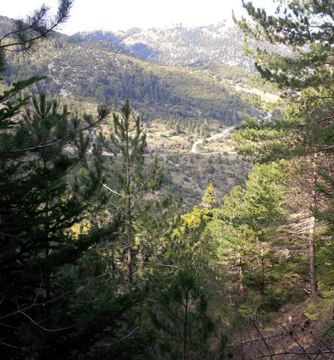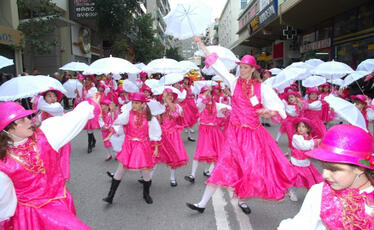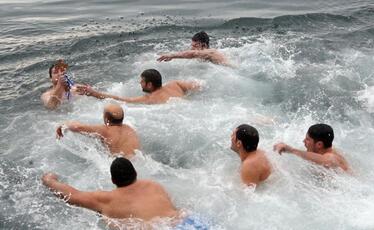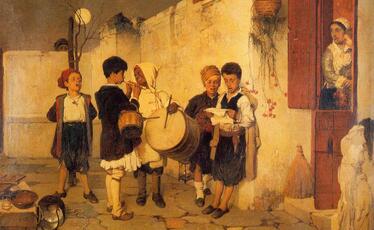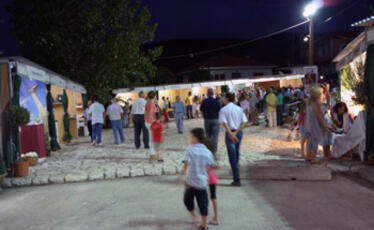At the Kato Poli of Mystras, on the road that led from the Gate of Monemvasia to the Monastery of Perivleptos, on a steep slope, is the famous Monastery of Pantanassa, visible almost from everywhere on the hill. Its masterpiece catholicon, proof of the resurrection of the land in the Palaeologan period, is the most impressive and representative example of the architecture of Mystras, which combines skillfully the artistic tradition of Byzantium with elements of western and Islamic art.
The monastery is the last Byzantine ecclesiastical building that was constructed in the city. According to an inscription that is faintly visible at the interior of its catholicon, it was founded in 1428 by Ioannis Frangopoulos, protostrator of Mystras, a kind of Prime Minister, descendant from an important family and prominent political and military figure of the despotate in the 15th century. During the Turkish Occupation the church was not converted into a mosque, and the monastery continued to operate but in the years 1770-1822 it was abandoned. In 1824, after it had been repaired, it was torched by the army of Ibrahim. Nowadays, it is a women’s monastery, the only one that still active in Mystras.
The catholicon of the monastery, having as a model the church of Panagia Odegetria, was built according to the so-called “mixed” or “type of Mystras”. This architectural type has two floors and combines the three-aisled basilica on the ground floor with the complex, with five domes, cross-in-square church on the floor with the addition of galleries. The narthex on the west, in the middle of which there is yet another dome. This architectural type was imposed in away by the imperial rite of Constantinople, which prevailed in Mystras after the foundation of the despotate, in 1349, and stipulated that the despot and the lords watched the mass from the galleries. At the external area of the church, on the northern and the southern side, there were two open porticos that provided a magnificent view to the valley of Eurotas. Nowadays only the northern one survives intact. On the northwestern corner of the church is the impressive four-storey bell tower.
The decoration of the external surfaces of the monument is characterized by eclecticism and creates the complex, unique view of it. Of particular interest is the eastern side of the church, with the decorative themes of the tall arches, which show the craftsman’s effort to incorporate western elements to Byzantine tradition. Western influences are evident at the bell tower. At the interior of the church most of the sculptures come from older monuments. Remarkable is the painting decoration, which belongs to four periods of time. The older stratum, of 1430, survives at the galleries, while the portrait of lord Manuel Hatzikis, which is at the narthex over his tomb, dates from 1444/5. The third stratum dates from the 17th century (ground floor, gallery) and the more recent one from the 18th century (ground floor). The wall paintings of the 15th century are works of high quality, representative of Palaeologan painting, which distinguish for the liveliness of the figures, the dynamism of the representations and the intense colors.
Informations
Additional
Date:
1428
Season:
Byzantine
Holy Metropolis:
Monemvasia and Sparta
Under the Supervision of:
Archaeological Service of Laconia
Address:
Kato Poli (Lower City)


