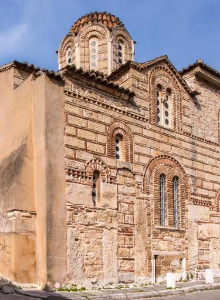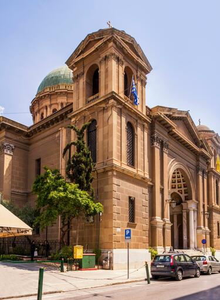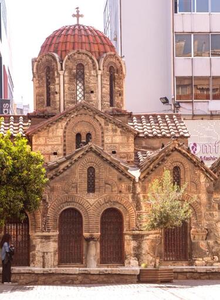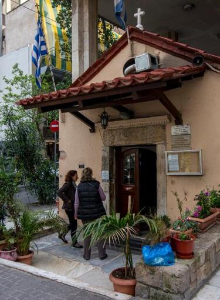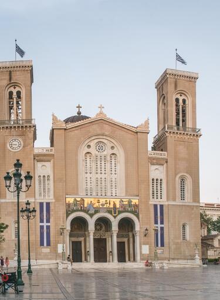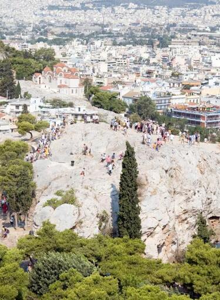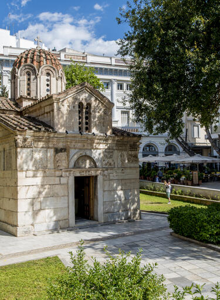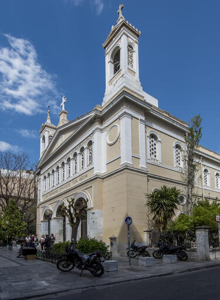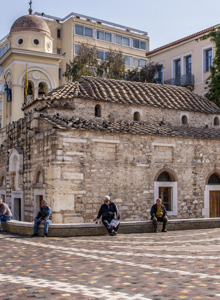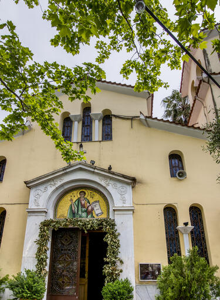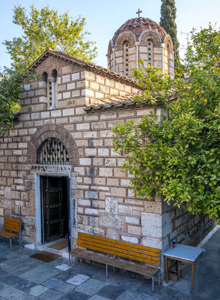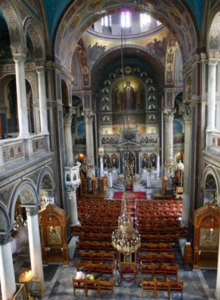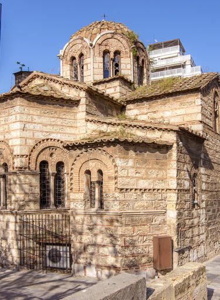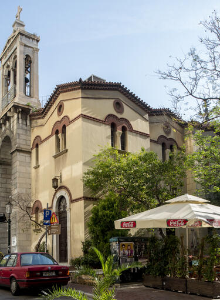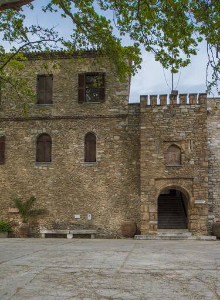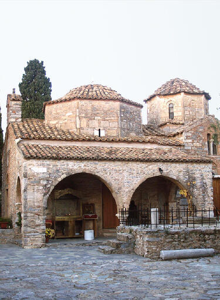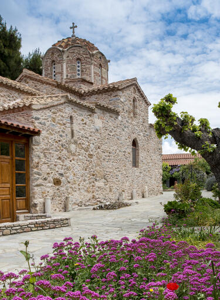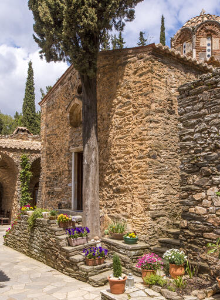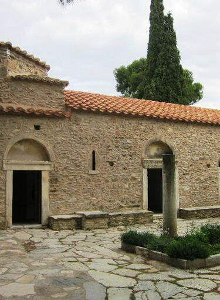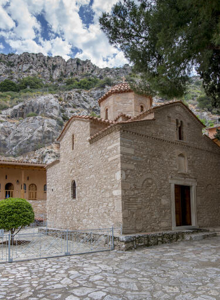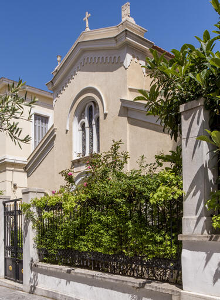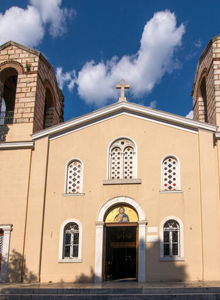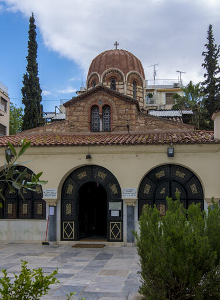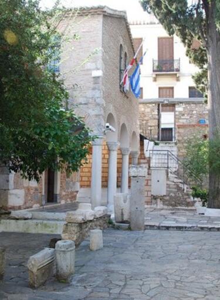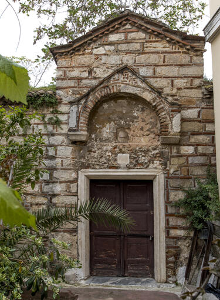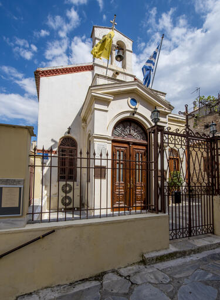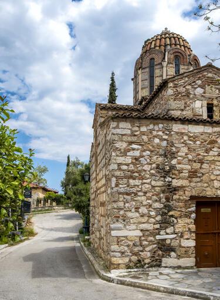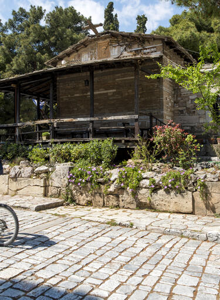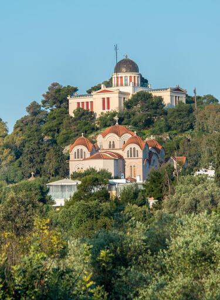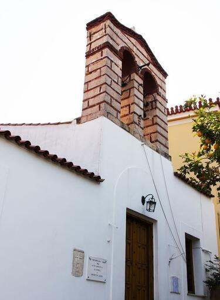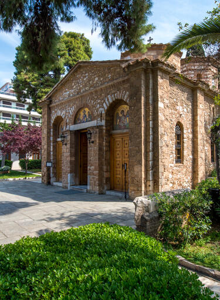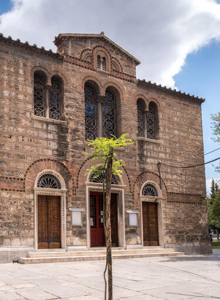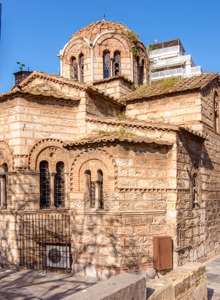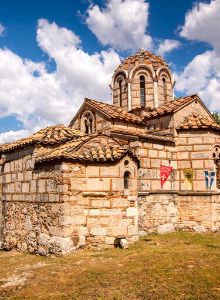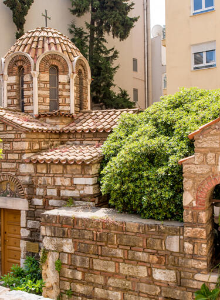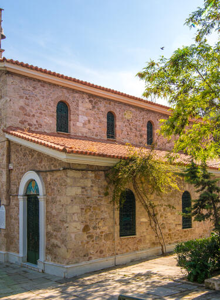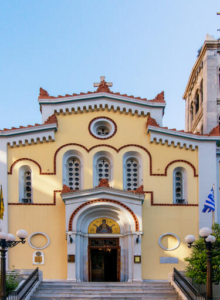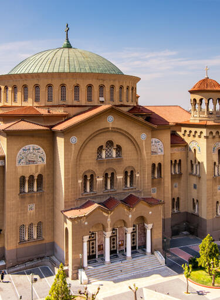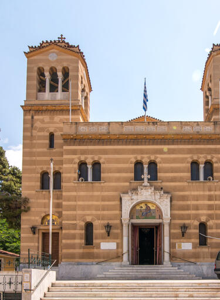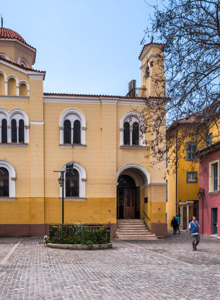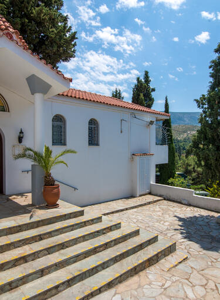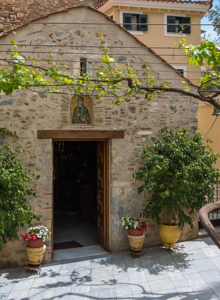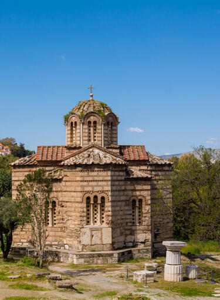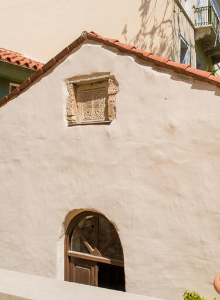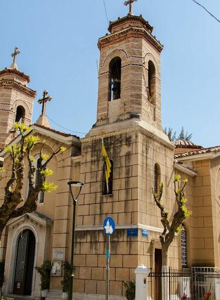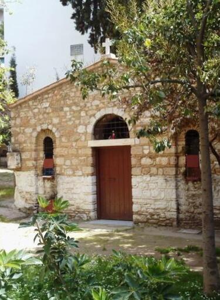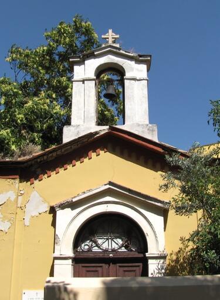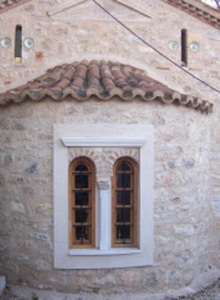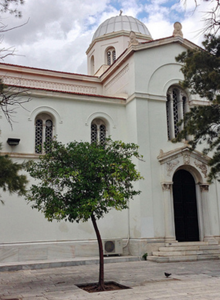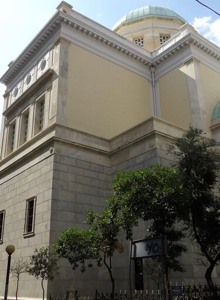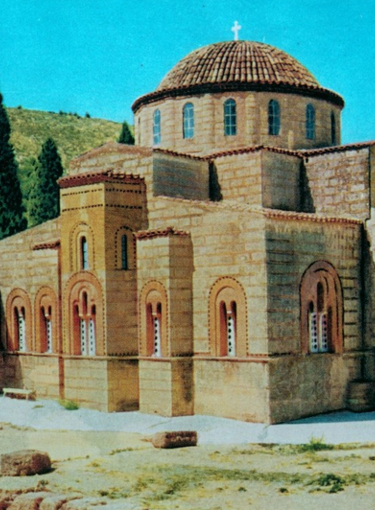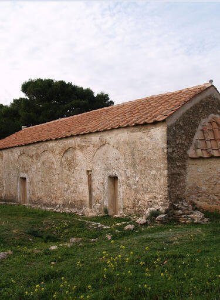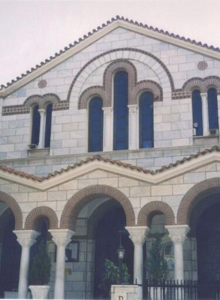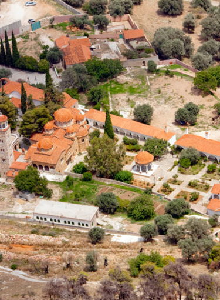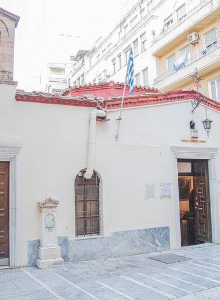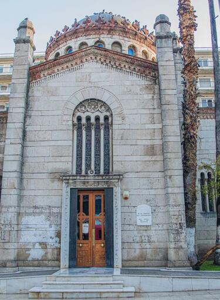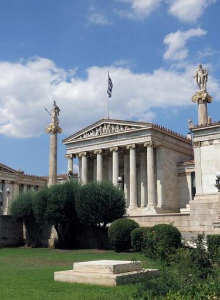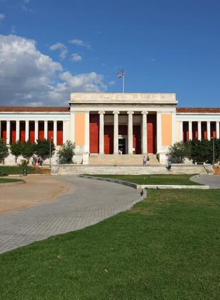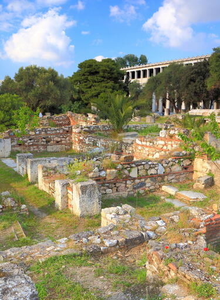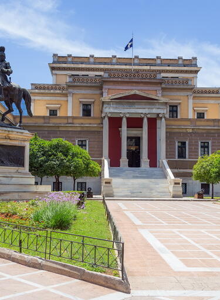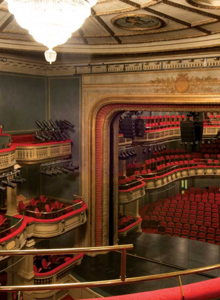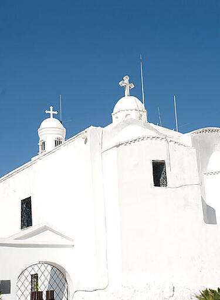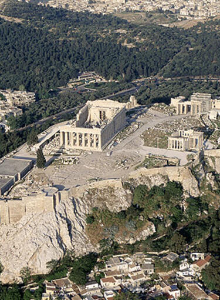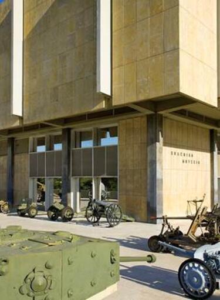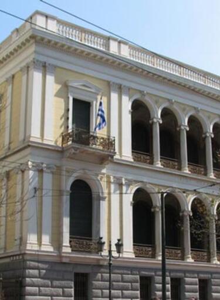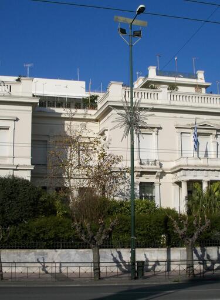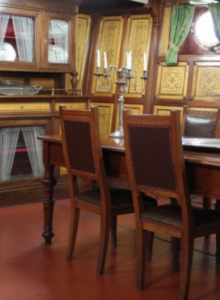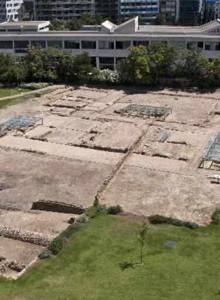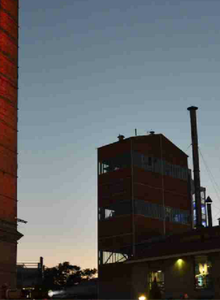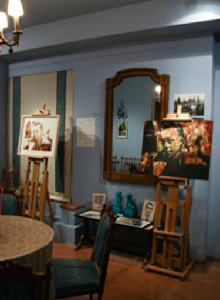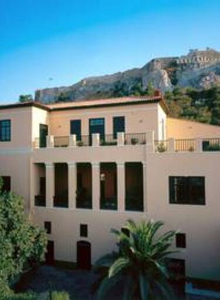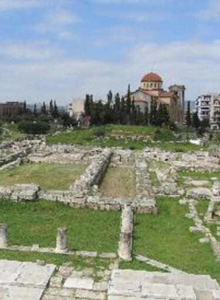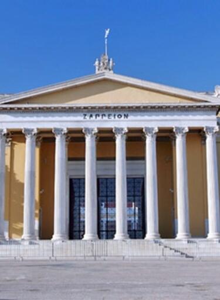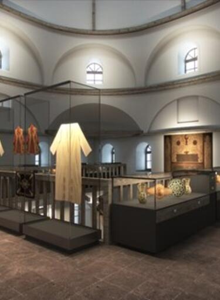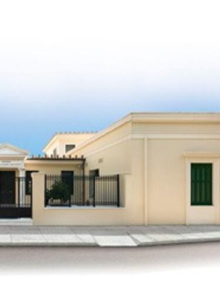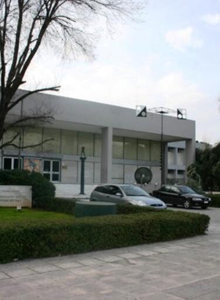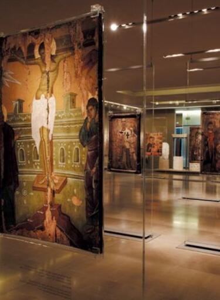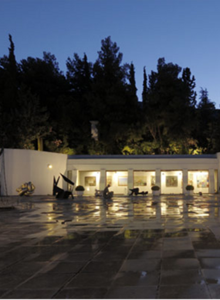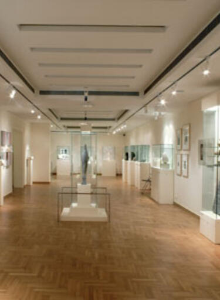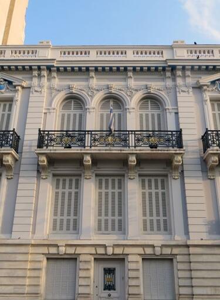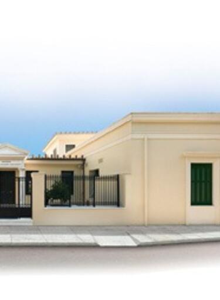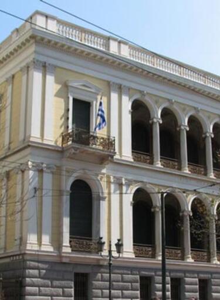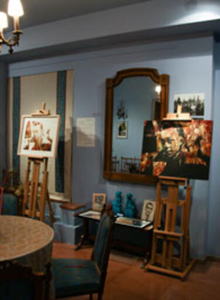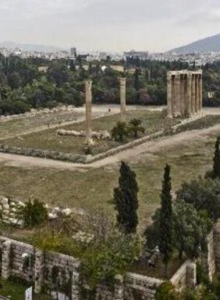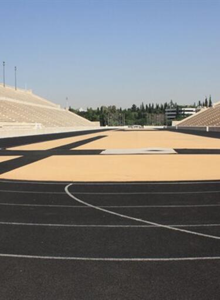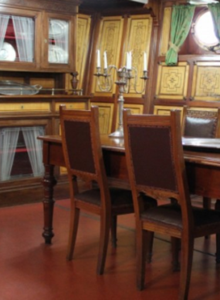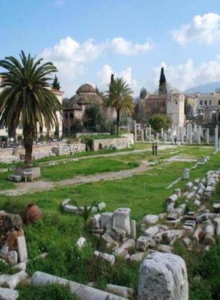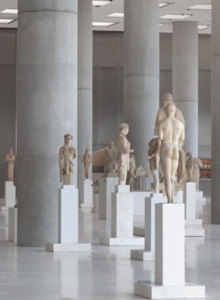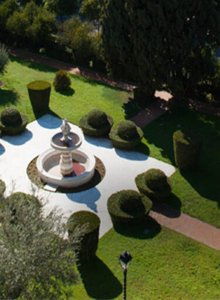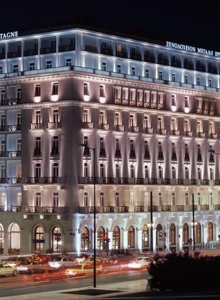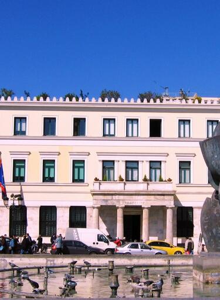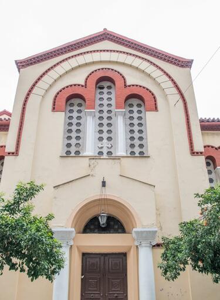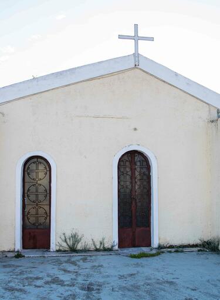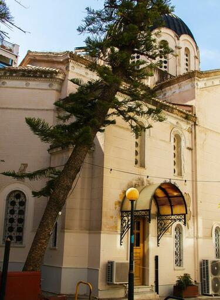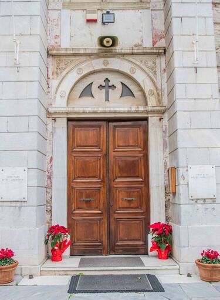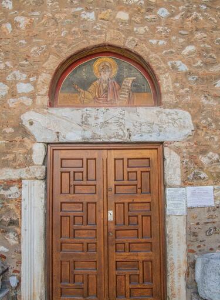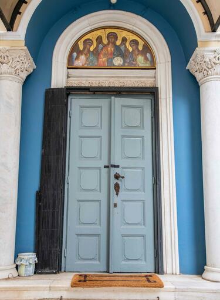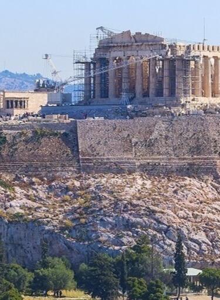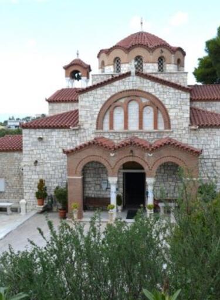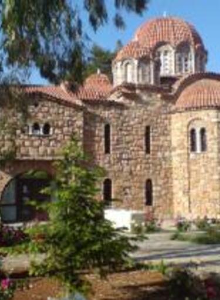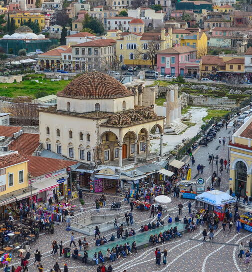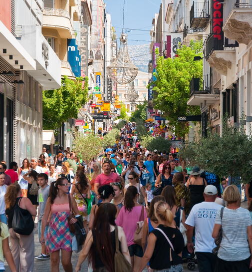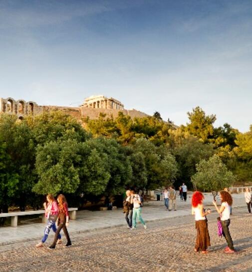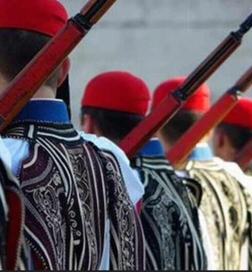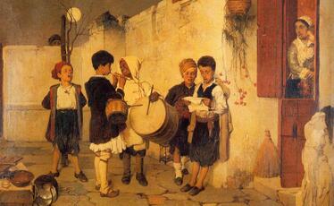At the Plaka area, at 96 Adrianou street, begind the tall stone wall one can find the oldest surviving house of Athens, built in the beginning of the 16th century and renovated in the end of the 17th.
It is a characteristic two-storey mansion of the period of the Turkish occupation, with a hagiati (roofed verandah) on the floor, arches at the ground floor and a spring with a well in the yard. It belonged to Angelos Benizelos, the descendant of an aristocratic family and father of Agia Philothei. Paraskevi, as was her name, after her brief marriage and widowhood, became a nun and built a monastery near her house, where today is the Archdiocese of Athens.
House of Saint Filothei
The recently renovated manor house (‘konak’) of 96, Adrianou str. in Plaka, known as the ‘House of the Benizelos family’ constitutes a rare and representative specimen of similar manor houses of the 18th century which is preserved until this day.
The manor house of the Benizelos–Paleologos family belongs to the Archdiocese of Athens and recently opened its doors to the public offering it a precious opportunity to be guided to the life of the ruling civic class of Athens of the Ottoman era. In parallel, the visitor has the opportunity to get to know a significant part of the history of the city of Athens as it has been depicted in the individual compartments of the manor house.
Indeed, the Roman era is evident in the depths of the building and at a depth of 4.5 meters approximately, still visible are parts of the Roman wall, which was covered with a glass floor showcasing pipes, a vaulted tank, storage silos, stone parts of the colonnade of the portico on the ground floor, and a wellhead, which is situated at the centre of the courtyard, a feature of the manor houses of the era, while it bears pronounced signs from rope use. At the side of the built stair, which leads from the courtyard to the first floor, a wash basin is embedded which in conjunction to the well ensure the existence of water for domestic needs.
On the ground floor of the building there have been unearthed traces of buildings of the 16th century A.D. It is that era during which buildings have been linked to the Benizelos–Paleologos family from which Saint Philothei descended. Therefore, the fact is not accidental that according to the tradition, this building is known as the house of Saint Philothei.
The largest part of the Benizelos manor house was constructed in all probability during the first half of the 18th century. According to the floor plan of the building, the building is classified under the category of the urban manor house, known as konak as it was formed in the Ottoman towns from the middle of the 17th century until the beginning of the 19th century.
The konak is formed as a complex which is labyrinthine with a usually wooden roof and stone-built walls which define two or even three sides of the manor houses. A feature of the floor plan is the oda [‘odas’], namely the room unit and the hayati, a semi-open-air transitional space. The konak has an internal courtyard which is enclosed by tall stone fences.
The Benizelos manor house, the, according to tradition, ancestral house of Saint Philothei extends in two floors, of rectangular shape, of the dimensions of 9.30 x 23.70 meters. It has a stone-built ground floor, with a wooden superstructure and two courtyards one at the northern and one at the southern side. The access to the until this day enclosed courtyard of the northern side is achieved from the interior of the manor house following the arcade of the ground floor coming alongside the wooden hayati of the first floor.
The garden which once graced the manor house extended at the southern side. On the site of the once garden there is a closed balcony, the ‘sachnisi’, as it was called, which is reached from the northern courtyard through a vaulted passage, the diabatikon. At the eastern and western side of the building which had been once free one discerns windows blocked, by more recent buildings. Also, it is probable, that the manor house included, in the medieval era also an oil mill, which was found in the southern part.
Of especially significant interest is the stone-built ground floor of the house, which is comprised of three closed spaces and a gallery.
From an architectural aspect, the interest focuses on the arcade of the gallery of the ground floor, in which one can adore monolithic marble thin columns. Lotus and acanthus leaves adorn the truncated–conical capitals.
On the ground floor pithoid jars have been found which were used for the storage of cereals, oil and wine as well as winepresses but also containers for must.
Τhe main living space in the manor house of the Benizelos family was on the upper floor, where two symmetrically arranged odas (rooms) are situated, the summer and the winter oda with the fireplace. The odas had small rows of windows with light-holes, which shut with a plaster decorated glass barrier on their interior side.
Informations
Additional
Address:
96 Adrianou, Plaka 105 56
Access:
Metro Monastiraki / Syntagma stop




